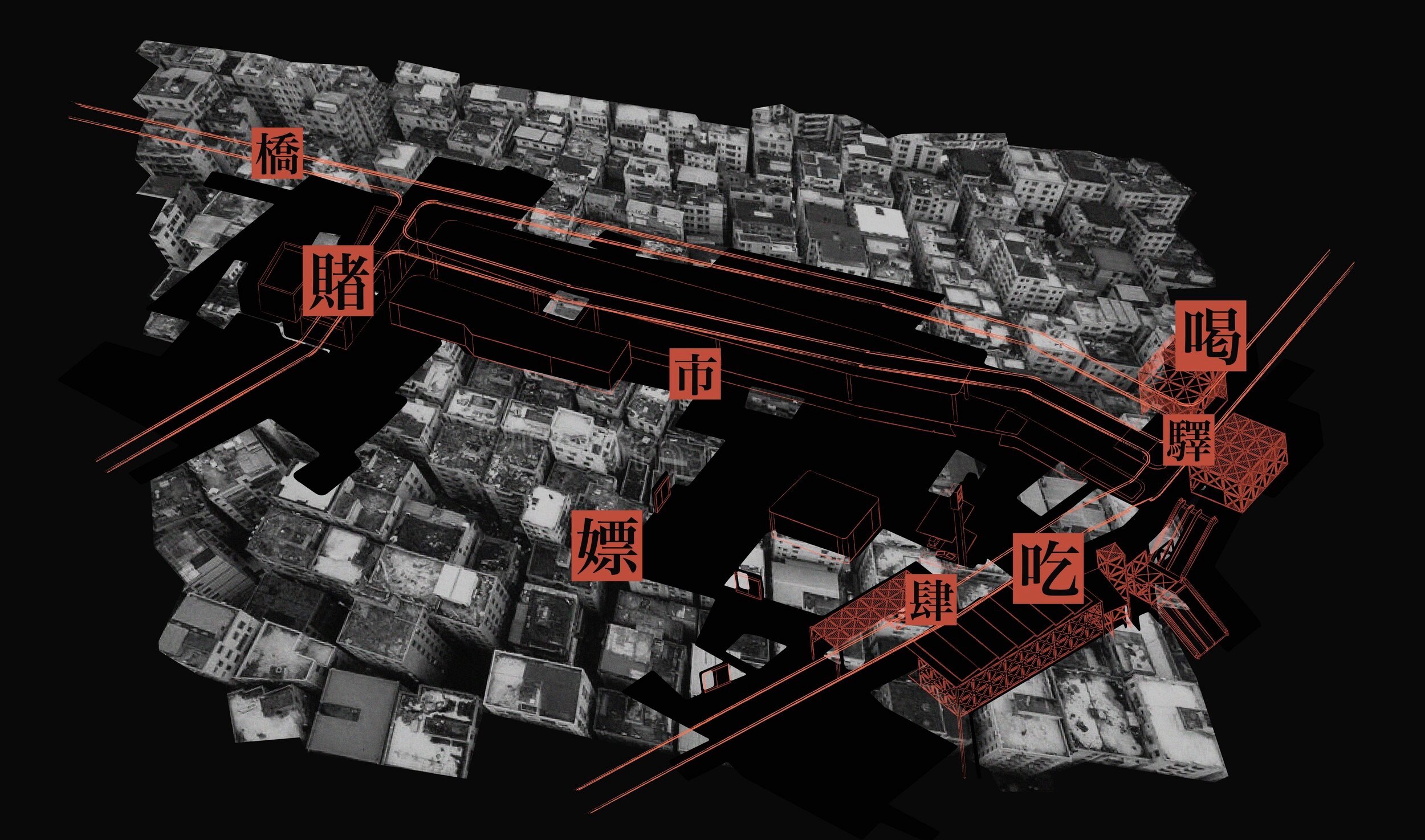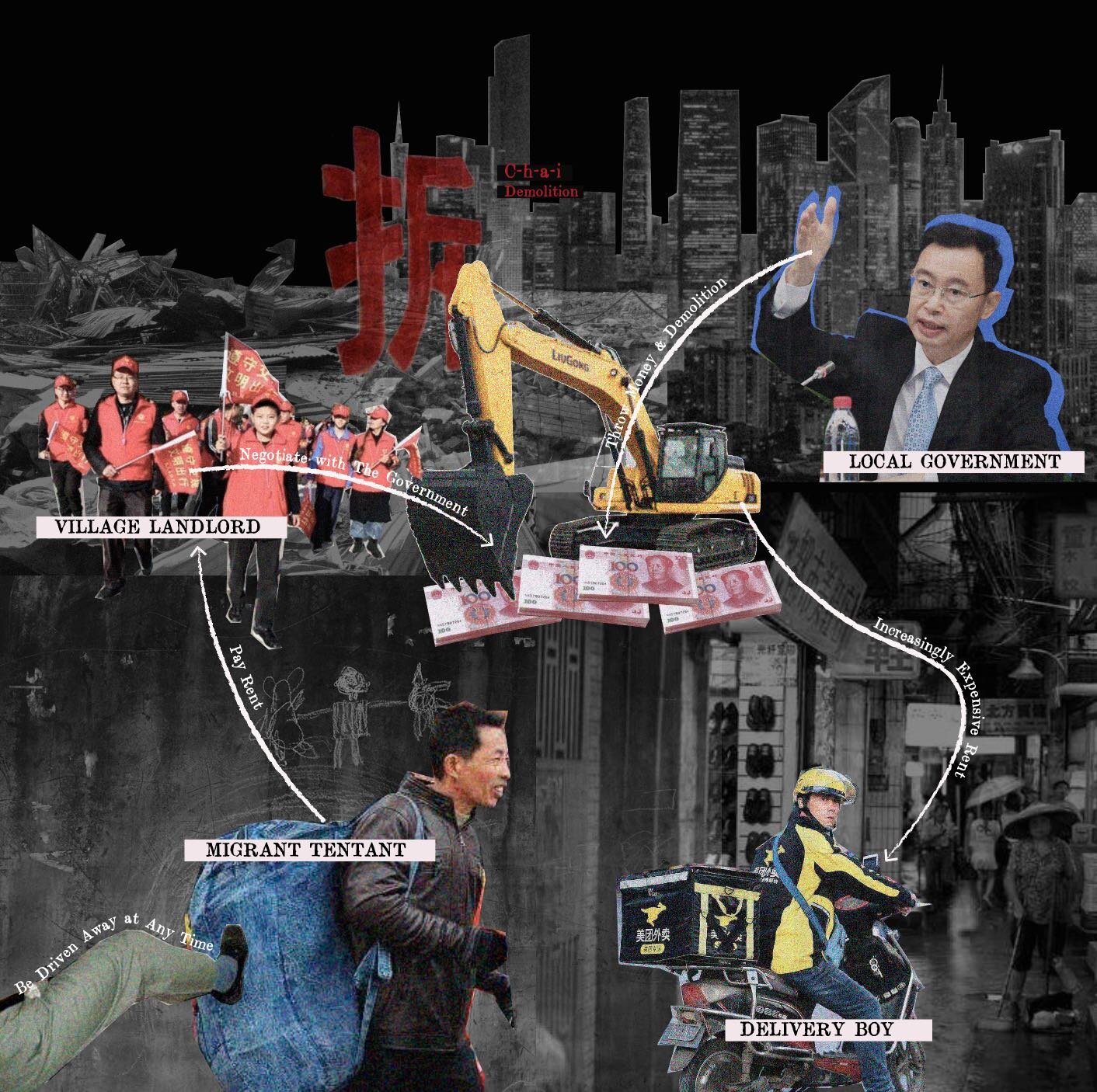
KIU4
[BRIDGE]
In contemporary China, there are hundreds of millions of peasants migrating from rural areas to work in cities. Those migrant workers, who leave their land and native families, are in a very vulnerable position in cities, not to mention being accepted by the urban social society and public welfare system. Migrant workers in Shenzhen and Guangzhou, where they earn a meager salary, can merely live in ‘factory dormitories’ or rent the residents’ self-built houses in rural-urban fringe, also known as ‘urban village’.
Kiu4 is the Cantonese pronunciation of ‘bridge’. By connecting the rooftop of the urban village and keep the original ecosystem, such a bold and ironic assumption as it is, kindly remind you of the fact that there is still a smelly, dusky ‘city scar’ among the skyscrapers.
Background
As of 2016, the total number of migrant workers in China exceeded 280 million. Among them, more than 169 million migrant workers left their hometown to work elsewhere.
Less than 3% of migrant workers purchasing affordable housing and renting public rental housing nationwide.
The Last Shelter
Housing prices in Chinese cities are high, and the demand for informal housing in urban villages is increasing year by year. It is estimated that there will be 277.616 million people in want of housing by 2020. However, China's fiscal deficit is increasing year by year (put into stability maintenance industries) which leads to the shortage of funds for demolition. It means that the remaining urban villages may be retained and become the last refuge for rural migrant workers.
Design Challenge: Double Duality
China's household registration system has indirectly led to serious discrimination in China. Urban Hukou (household individual) despise Rural Hukou. Migrant workers come from the rural areas of their hometown to the rural areas of the center of big cities. Although they and householders in the urban villages are both holding Rural Hukou, they are at the bottom of the double duality, and their lives are not guaranteed at all.
Ethnography
Rental Housing Area
This area is mainly for rente. The ground floor is used for dark takeaway food production, convenience stores, and hair salons. It is the area with the highest building density and height in the entire urban village. It is accompanied by the light and pollution of Hunan air.
Dark Path
Deliver Boy
Sex Trade
West Wing
This area is adjacent to the external business district and the computer city, so the industry is dominated by cheap restaurants and computer parts online store warehouses, with a large number of external personnel.
Sentry Box
Security Guard
Restaurants
East Wing
Because the outside of this area is in direct contact with the street, there are relatively formal dining shops and some small clinics, mainly for andrology, gynecology and dentistry.
Internal Medicine & Gynecology
Entrance
Activity Area
This area mainly has kindergartens, vegetable markets, and community activity rooms (mainly aboriginal elderly). The buildings in this area are maintained at a normal height with good light.
Butcher Shop
The geographical location of Shipai Village can effectively radiate the nearby CBD.
A map of e-bike & pedestrian flow inside the urban village and the main entrances.
Stakeholders Map
HMW provide a more comfortable public living space for the tenants in the urban village, and to create a social space in the rural community has become a compromise option for demolition and maintenance.
From the ground to the rooftop, starting from the analysis of the industry of urban villages, it is found that the complex service industries are mostly concentrated at the bottom layer of the spatial structure, which conflicts with the electric vehicles and logistics business, and there is a lack of public space. Therefore, it is decided to rearrange the spatial distribution of these industries, and move service industries except the takeout industry and storage industry to the top of urban villages. Therefore, an overpass system that communicates each roof becomes the key point of the scheme.
The Bridge
The Community on the Rooftop
It is planned according to the pedestrian flow and electric vehicle flow, as well as the main zoning of urban villages, which is composed of main bridges and capillary bridges inside the community. The main bridges connect the main entrance, run through the whole urban village, and mainly connect the external business and catering area. Capillary bridges connect each residential area and become a new way for tenants to enter the residence.
The Alu-Frame System
The bridge system will be mainly composed of aluminum frame system, mainly used for bridges, public area buildings, etc. Unified modules (2m*2m) will be adopted, some of which will be supported by cross-shaped columns, and some will be directly supported by existing houses. The advantage of aluminum bracket module is that it is light in weight and will not cause too much weight burden on existing houses. It is flexible to install and has strong expansibility.
The Deck
The deck is composed of two parts: the load-bearing base plate and the surface asphalt, which are solid, durable and easy to maintain.
The X Frame
The X Frame is the most key part of the entire ‘Bridge’ system, which can be used as skeleton of the deck or the wall. The X Frame is made of aluminum alloy, which can meet the requirements of super lightweight and mass production.
The Indoor Panels
The indoor panels are composed of recycled plastic panels and thermal insulation. In southern China, a thicker thermal insulation is necessary because of the hot and humid weather.
The Exterior Panels
The exterior wall panels can be selected from wall panels and window panels. The triangular appearance has a sense of future and space. It is very convenient to assemble and can be combined according to different needs.
Connection Structure
How to connect between X frame and cross column? I chose to use generative design. I experimented with a coffee machine before, but generative design doesn’t always mean expensive and 3D printing. In fact, it is also suitable for mass production and 2D cutting. This connection structure is composed of 4 pieces of 2D-cut aluminum alloy parts, which can bear a weight of 8 tons with a safety factor of 2. It can save materials and reduce weight in mass production.
The method of generation is to divide the structure into four to simplify the production of individual parts. Place the structure in a limited cuboid barrier and let it grow.
Service Model
Reception
The reception is the first step for tenants. It has the machines and screens for renting information and job search just like at the airport. It is also equipped with a service counter to standardize renting information.
‘Dark Food’ Express
Dirty and cheap food kitchens just for delivery are arranged on the ground floor. Since there is no pedestrian infection, e-bike will become unimpeded, and food can be transported to the vending machine on the bridge through the elevator for sale. (Original by Tom Schrader)
Market
The market consists of two levels. The shops are built by modules of the x-frame system, which are very flexible and lightweight. They store goods on the upper floor and sell on the lower floor. Express channels are available for picking up by pre-order. The under the level of the market are for the hair salons and massage shops, as well as some gray industries.
Public Kitchen
Public kitchens provide tenants with independent cooking areas instead of ‘Big-batch rice’ because the narrow rental houses are difficult to cook well and safe.
Public Study Room
The public learning space is designed for children living in urban villages. The important things to them air-conditioning and comfortable desks for homework.
East Entrance
At the entrance, there are escalators and stairs for pedestrians to reach the bridge and the elevators for disabling and those who have heavy objects.
Restaurants
The restaurants are located relatively close to the periphery, which is convenient for people from outside to have lunch. The original kitchen location of the restaurant is retained, but the dining place is improved. The dining space is expanded by the X frame. The huge shed structure provides the possibility to install the solar panels.
Bar & Gym
Bars and gyms have always been the best social places in the U.V., as well as relaxing places for migrant workers. They are arranged near the entrance for convenience.
Apartment Entrance
The entrance of the apartment has now been moved from the ground to the rooftop, which most building in U.V. have 5 or 6 floors, so it is possible to enter the building from top to bottom.
Laundry & Gambling Room
There is no beautiful building in this area, or basically no renovation. What we have to do is to be as low-key as possible. Gambling is the most popular activity of residents, and they can wash clothes at the same time.
Outdoor Rest Area
The outdoor area provides tenants with a spacious resting space, where they can enjoy the sunshine, walk the dog and exercise. This allows them to reduce the time they spend in the small, dark and humid room.
The Future
The ‘Bridge’ is trying to make a compromise between removal and stay. Nevertheless, the utopian conception of the bridge community, for which I’ve embedded some irony in my design, the issue of the urban village is worthy of our attention. Such problems as dirtiness, damp and disorder can never be solved overnight. Sex deals, dark takeouts and some other things of a gray area are needed by the city, although many of us are now blinded by the tall buildings appearing in China.
In the face of many contradictions, the government tends to adopt a one-size-fits-all approach. However, inside the urban village is a small-sized ecology, while by the expulsion of and attack on some groups will inevitably impair the operation of the whole city. All we need is more compromise. Every industry in the urban village cannot be underestimated. The bridge is trying to collude with every industry so that people living and working there can get their place. But so long as the rural and urban dualization exists, the fundamental problem cannot be solved, and a community without ‘freedom of movement’ will always be a 'utopia'.
































